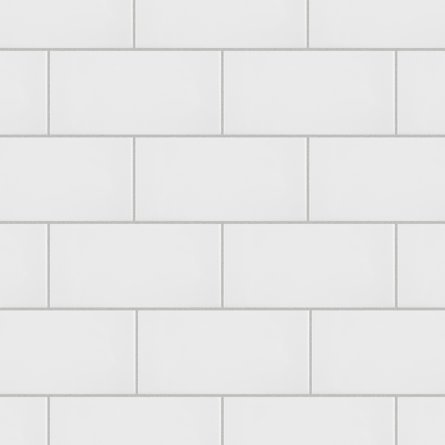
Mertz Kitchen + Bathroom Remodel
Kitchen - $30K
Bathroom - $16K
Project Details
Bathroom Project Details
Removal of the existing tub and curtain rod, vanity, light fixture, medicine cabinet, toilet, trim, sticky tile, and bath fan. Subfloor to be removed and inspected to determine the amount of water damage. Depending on the extent of the water damage, additional costs could be required to fix the damaged areas. Two new sheets of 3/4” plywood to be installed. A wall is to be constructed to house the new shower plumbing and provide a third wall for the new shower walls. All metal fins in the hydronic baseboard heat on the north wall to be removed. A small wall to be built to enclose the non-functional hydronic heat. In order to attach the new shower walls, studs are to be placed width-wise on top of the existing paneling where the shower enclosure will be installed. Rough plumbing in the shower to be reconfigured for installation of a new shower valve and shower drain. A new, 30" x 60" fiberglass shower base and surround to be installed. A brushed nickel shower control handle to be installed as well as a handheld shower head. A brushed nickel, clear glass, semi frameless shower door to be installed. Underlayment to be installed on top of the subfloor to create a level, smooth surface to install the waterproof, luxury vinyl plank flooring. A new wall-mounted bath fan to be installed. Luxury vinyl plank to be installed along with new base trim. A new baseboard heat enclosure to be installed. A new, 25” x 19” vanity and brushed nickel faucet to be installed as well as two new shutoff valves, two new water lines and a new PVC trap. A new mirror and light fixture to be installed, centered above the vanity. A new toilet to be installed along with a new wax ring, water supply line, and valve.
Kitchen Project Details
Removal of existing cabinets, dishwasher, countertops, sink, faucet, backsplash, ceiling fan, trim, paneling, and lath and plaster. Subfloor to be inspected for water damage. If water damage is found, additional costs will be required to fix the damaged area(s). Two, GFCI protected two-gang duplex outlets to be installed by the sink and by the range. An additional outlet to be installed above the range to hook up the new over-the-range microwave. Existing area where the current microwave is, is to be enclosed. Pantry light switch and thermostat to be moved approximately 3’ to the left on the same wall. Two, 36” x 80” 6-panel bifold doors are to be installed to create a larger, approximately 74” wide pantry. A new, flush mount light fixture to be installed in the pantry. Plumbing to be moved roughly 2.5’ to the right as the location of the kitchen sink and faucet are to be changed. Moving the faucet and sink will allow a workspace/countertop next to the range. A new PVC drain, two new water supply lines and two new shutoff valves to be installed. Soffit may need to be reframed to accommodate the height of the new wall cabinets (30”). Additional costs may be required to raise the soffit in order to provide proper clearance (~18”). Studs to be bumped out to meet the location of the existing walls due to the thickness of the lath and plaster. Walls to be insulated with R-19 paper-backed insulation. A third-party provided drywall installer to install drywall throughout the kitchen on all walls and the ceiling. The cost for drywall and drywall installer is included in this quote. Base and wall cabinets to be installed. A granite countertop to be installed in addition to an undermount 33” x 22” stainless steel double sink and brushed nickel faucet. A subway tile backsplash is to be installed between base and wall cabinets and behind the range. A new over-the-range microwave to be installed above the range. Luxury vinyl plank flooring to be installed in the kitchen in addition to new base, window, and door trim. New, white hydronic baseboard covers are to be installed over the existing hot water heat. Existing electric range to be reinstalled. A new ceiling fan with light to be installed where the existing ceiling fan was located.


