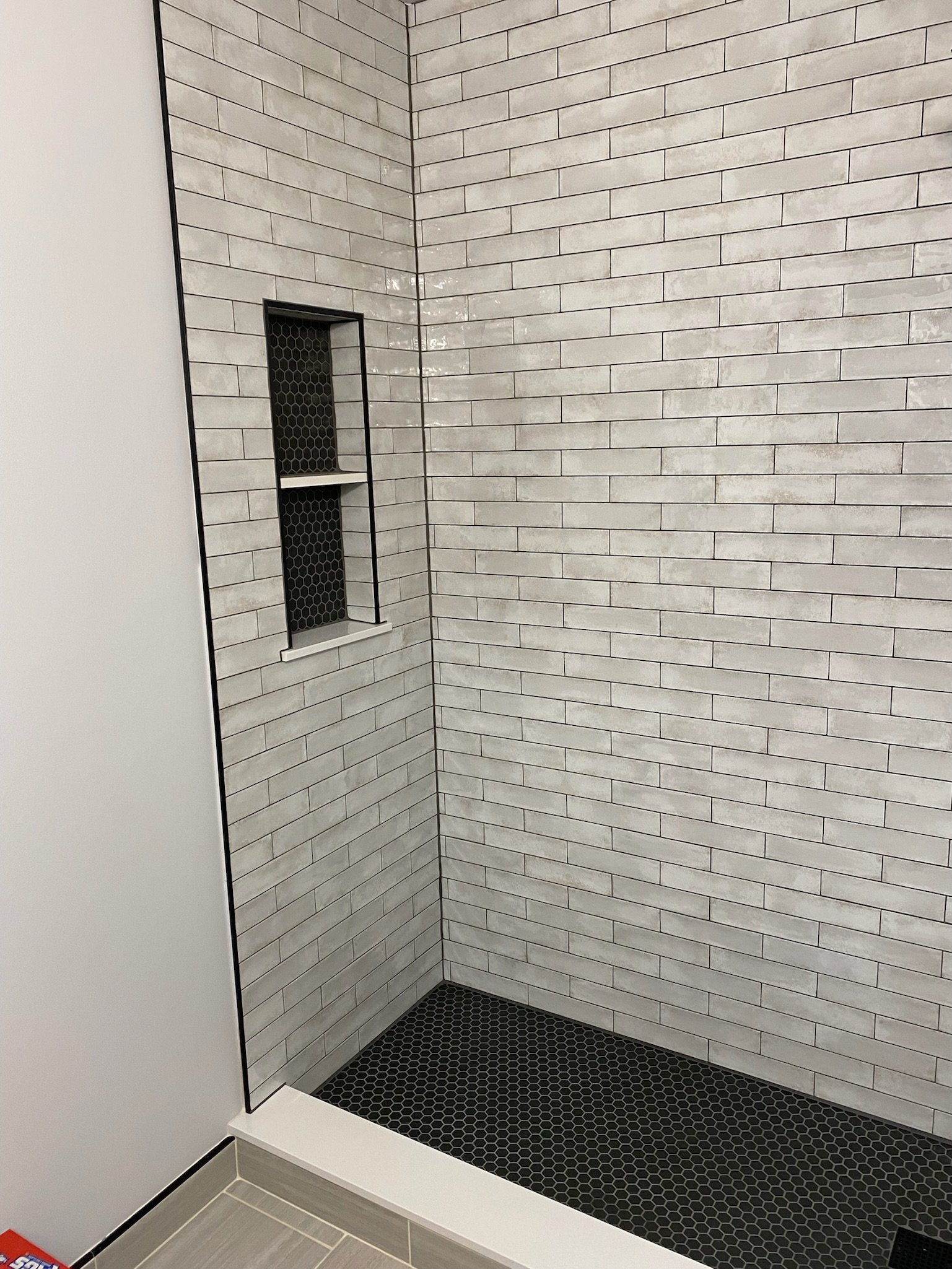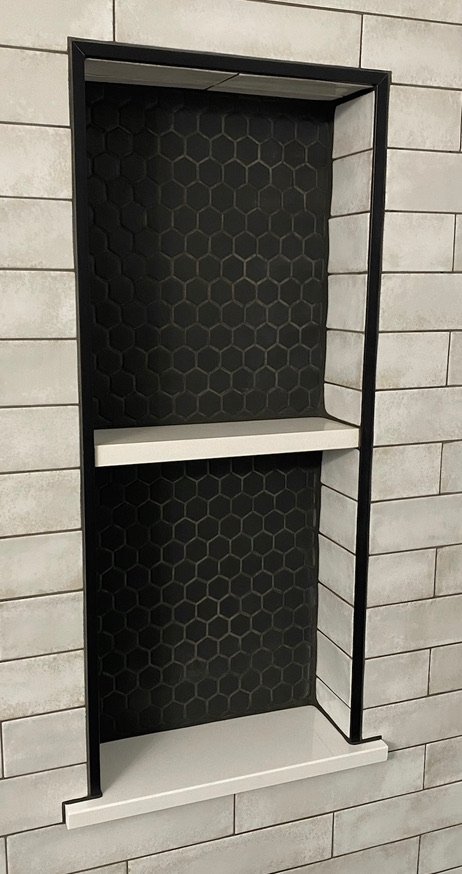
Derr Main Bathroom - $19k
Secondary Complete Bathroom Remodel
Removal of the existing tiled shower enclosure and fiberglass bathtub. Existing vanity, light fixture, mirror, toilet, and bath fan to be removed. Rough plumbing is to be reconfigured for installation of a new shower valve, stationary shower head, and handheld shower head. A tile-ready 12” x 28” niche is to be framed out and installed in the back wall of the shower. A new, 30” x 60” tile-ready shower base to be installed. A waterproof, tile-ready substrate is to be installed throughout the shower enclosure. Tile is to be installed in the shower on the floor, from floor to ceiling, and in the niche. A matte black shower control handle to be installed as well as a matte black handheld shower head and stationary shower head. A clear glass, frameless shower door to be installed. A new toilet is to be installed along with a new shutoff valve and water supply line. A 36” x 21” vanity to be installed along with a 37” x 22” vanity top and 4” backsplash. A matte black faucet, two new shutoff valves, two new water lines and a new PVC trap to be hooked up. A new light fixture is to be installed and centered above a new mirror. A new bath fan is to replace the existing one. A 24”, matte black towel bar, towel ring and 2 robe hooks to be hung.


















